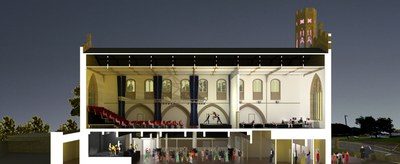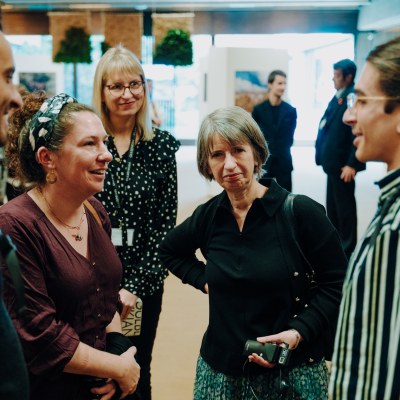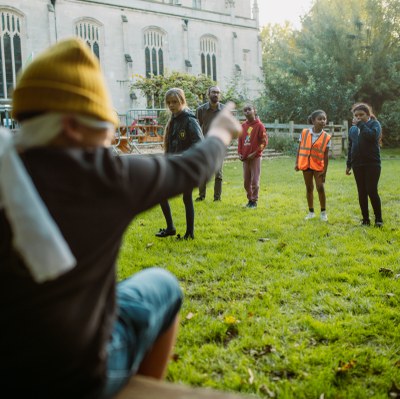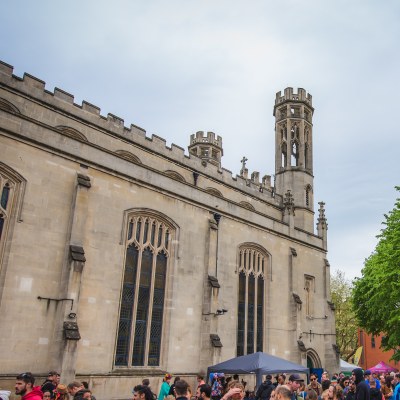Trinity capital works under way
Thanks to funding from the Big Lottery Reaching Communities Buildings Fund we have started works on-site. Headed up by Bristol-based contractor CW Duke, we have now begun to realise the ambitions that many people have had over the years to make the Trinity Centre into a versatile and comfortable space for the people of Bristol.
Works have begin to create a new loading bay entrance and daytime reception area and works have also started on the upstairs hall space, with the steel framework installed to support a new partition wall. This will create two usable spaces in the upstairs of the venue - a large main hall space with sprung wooden floor and underfloor heating suitable for a range of large community meetings and private functions as well as music, dance and theatre performances, also a second 'community common room' space, with IT terminals and furnishings suitable for any community meeting or learning activity.
gcp Chartered Architects, the lead architect team, have created artist impressions of what the new space will look like, to give an idea of the range activities that could take place following the completion of works in January 2014.
If you are interested in the project and would like to find out more, why not join us for our free open day this Thursday, 17 October from 10am - click here to find out more.








