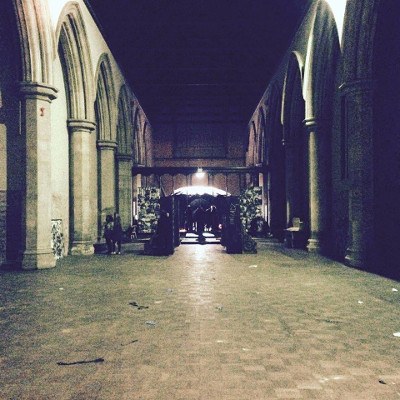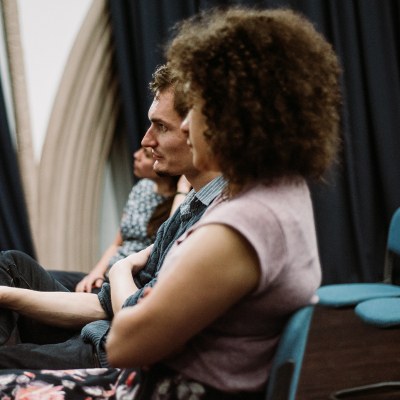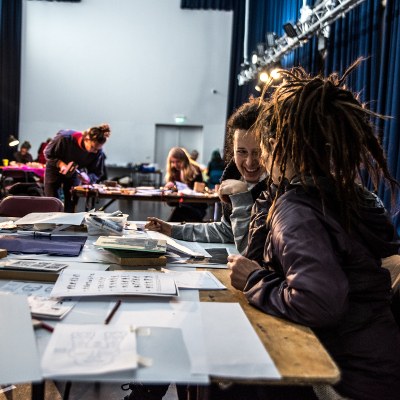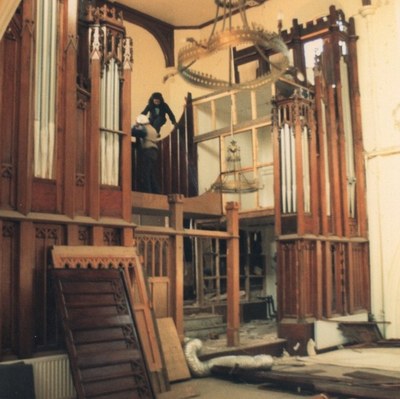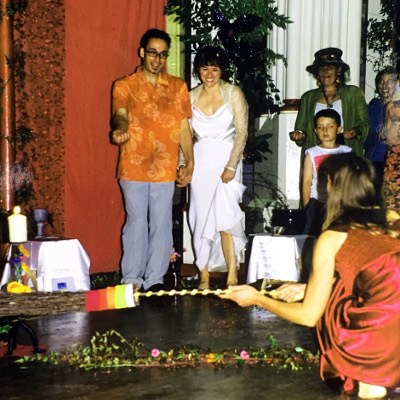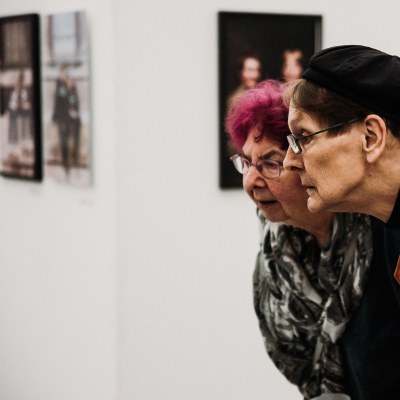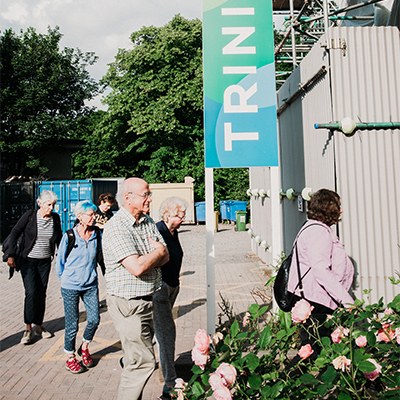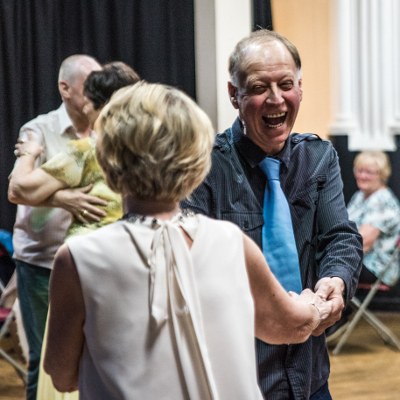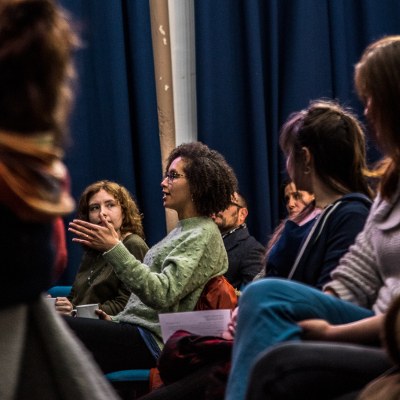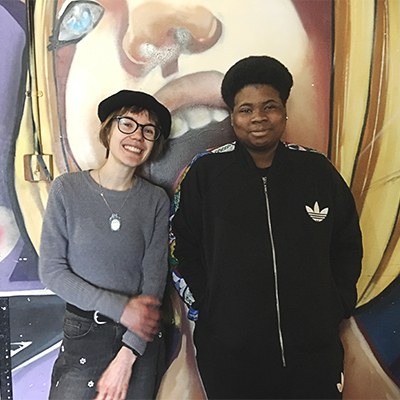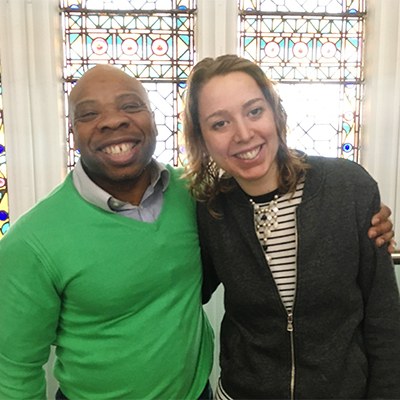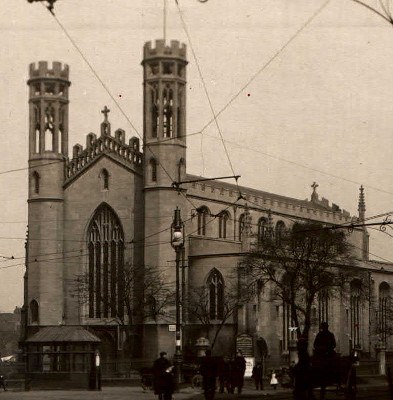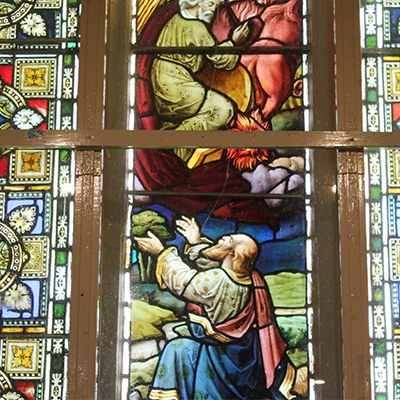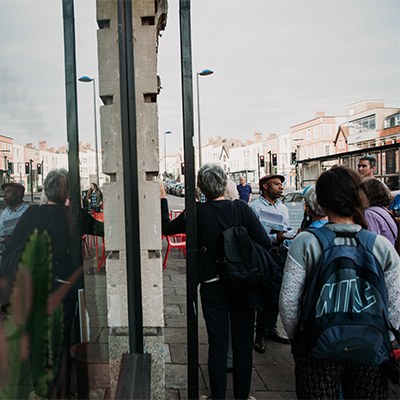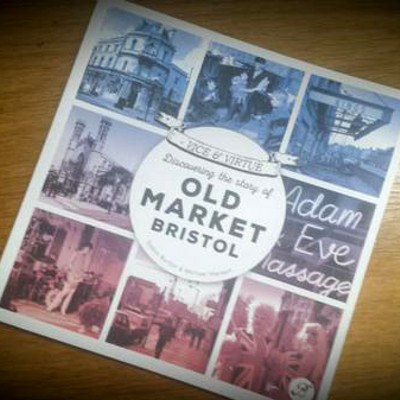Images of 1987 conversion found
The pictures were taken during a major development phase, when the building was under the management of Bristol City Council.
Designs were produced by Architect Daniel Pacaud, which at the time caused great controversy with the Church Commissioners Advisory Board for Redundant Churches, who felt that the proposed works compromise the architectural heritage of the space.
"Although the very fine interior of this church would be ruined by the proposals as the building now belonged to the local authority Board members felt that it would be a waste of time to try and say it by fighting a rearguard action. It was RESOLVED: That the Church Commissioners be informed that the Advisory Board regards the church of Holy Trinity, Bristol, Diocese of Bristol, as a building of considerable architectural and historic interest with a fine interior that would be entirely compromised by the present proposals for conversion to a community centre" - Church Commissioners Advisory Board for Redundant Churches, June 1987.
The Church was at the time considered to be one of the finest examples of the work of Architect Thomas Rickman, who built the church between 1829-1932 with Henry Hutchinson.
Pacaud's plans for conversion, involved the installation of a dividing floor. But, despite the Church Commissioners' discontent, the build project went ahead.
The images found show this development in full flow and include pictures of a visit by politicians - including a rather young looking Kenneth Clarke - to see first hand the "Community Initiative" in progress.
Works included:
- Installing the first floor and sprung wooden floor on the ground level
- Repairing many of the windows which had been smashed over the years
- Cleaning the exterior sandstone, using a sandblasting method, to remove graffiti and pollution dirt
However, the costly process meant that many of the works proposed by Pacaud - particularly the developments of the upstairs hall spaces - were eventually abandoned.
Today, Trinity continues to renovate and develop the space to try to avoid any further compromising of the interior and realise this original vision to make a multi-functional community hub.
To view all the images and records connected with this development, visit our online archive

Image found from the 1987 conversion, featuring Tory MP Kenneth Clarke




